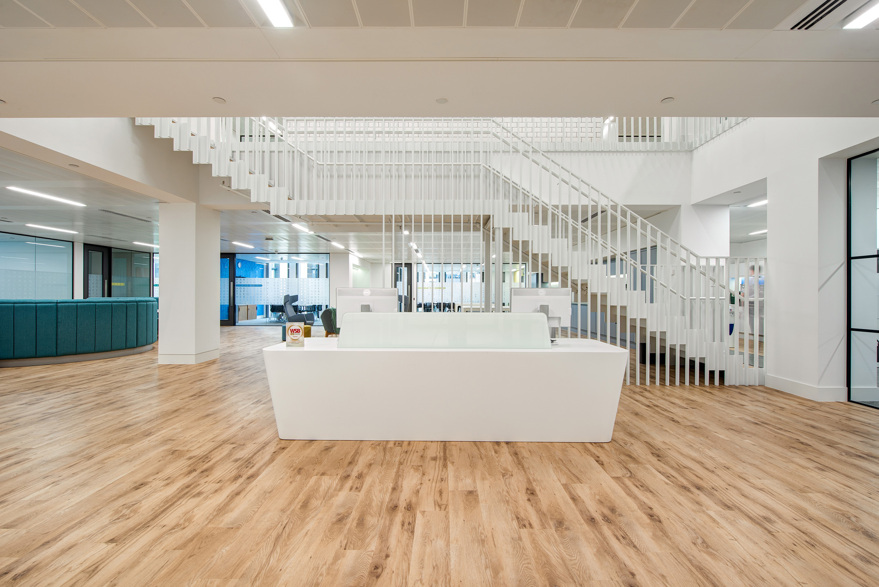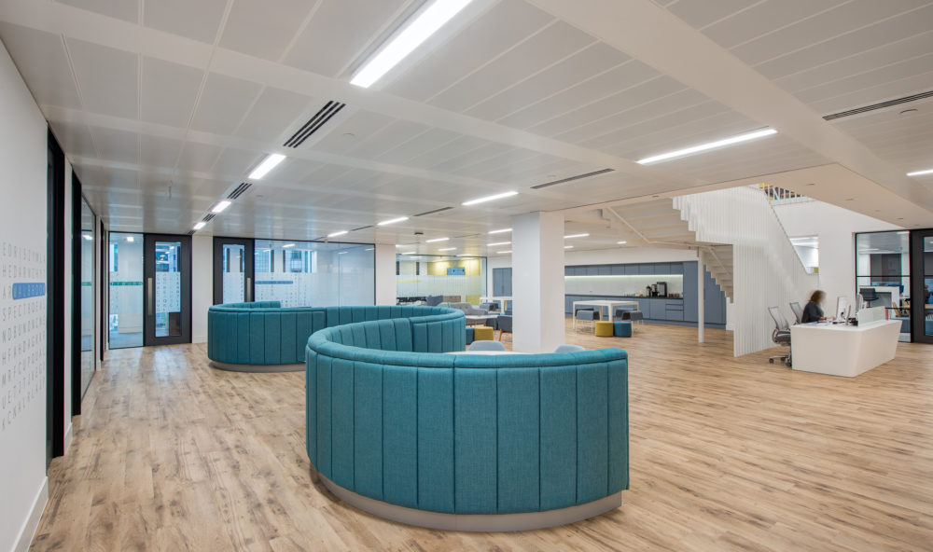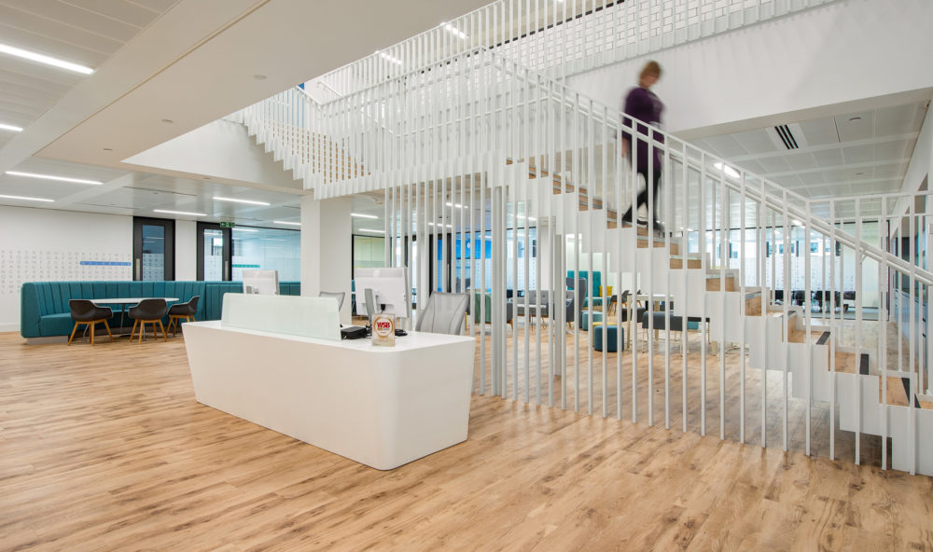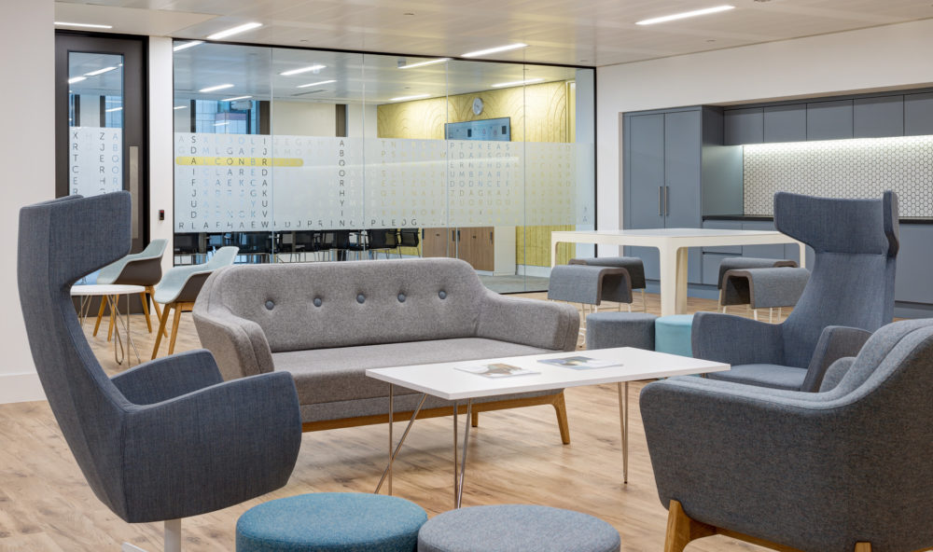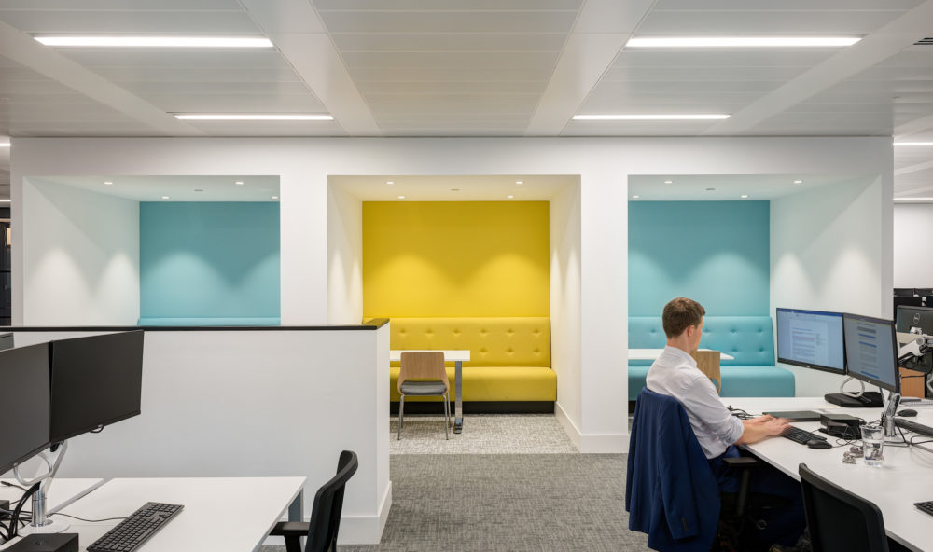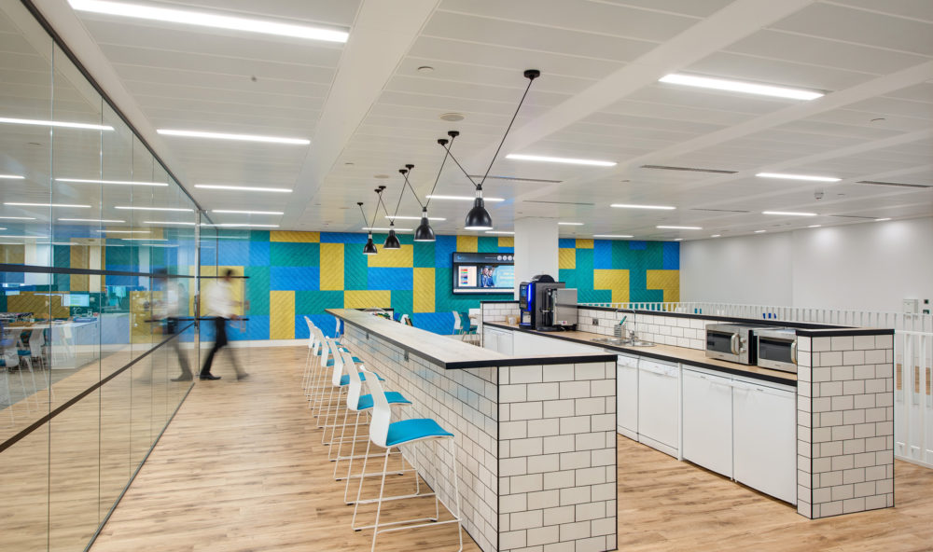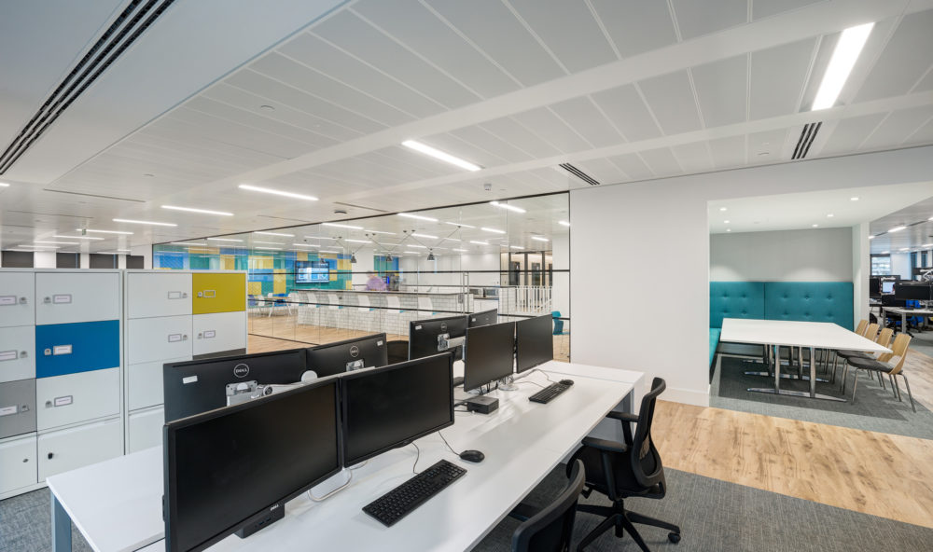The Client Brief
Barnett Waddingham LLP are an independent UK professional services consultancy with offices across the UK. We were engaged to assist them with their London office relocation from Cheapside EC2 to 2 floors in One London Wall Place EC2, which was a newly completed development finished to Category A condition.
The client was seeking an occupational fitout including the installation of an internal staircase to connect the floors each of which were circa 11,500sqft. The client had allowed a reasonable amount of time to plan and execute the project as their desire was to relocate in August 2018, well ahead of their lease expiry in October 2018.
Our role included project management, employer’s agent and cost management duties.

Our Solution
At the time of our appointment the client had already met with several contractors. They were keen to work directly with a design and build company to develop the space plan and concept design rather than enter a full tender process. We worked with the client to interview their shortlist of contractors so as they could select their preferred partner.
We worked alongside the client through the design, costing and construction phases and liaised with the contractor to obtain landlord’s approval and prepare the relevant documents to incorporate into the building contract.
In order to achieve the client’s budget, value engineering options were reviewed and discussed to arrive at a scheme that remained compliant with the brief and focused on achieving function.
There were some challenges regarding the completion of base build snagging by the landlord and coordination needed to ensure this did not detrimentally impact the Category B fitout programme. The testing and commissioning stage was also involved due to unforeseen issues being encountered with the mechanical installation however, we worked closely with the contractor and communicated regularly with the client to manage expectations and avoid any surprises.
Planning the installation of the internal staircase was complex given the noise and working restrictions in place to protect the adjacent Barbican residents and the other office tenants. Maintaining programme was imperative as this was a critical path item given that measurements could not be taken for manufacture until the noisy activity of cutting the slab was complete.
We also coordinated and managed the client’s incumbent audio visual supplier which was critical to ensure the relevant information was provided to mitigate abortive work and/or delays.

The Result
The result was a light bright airy office which reflected the client’s branding theme. The layout provided a more flexible workspace than their old offices with a selection of workspaces in addition to traditional workstations. This solution allows the organisation to grow into the space naturally as head count increases enabling the employees to transfer from a fixed to a more agile style of working over time. The work was completed on time and within the client’s budget.

